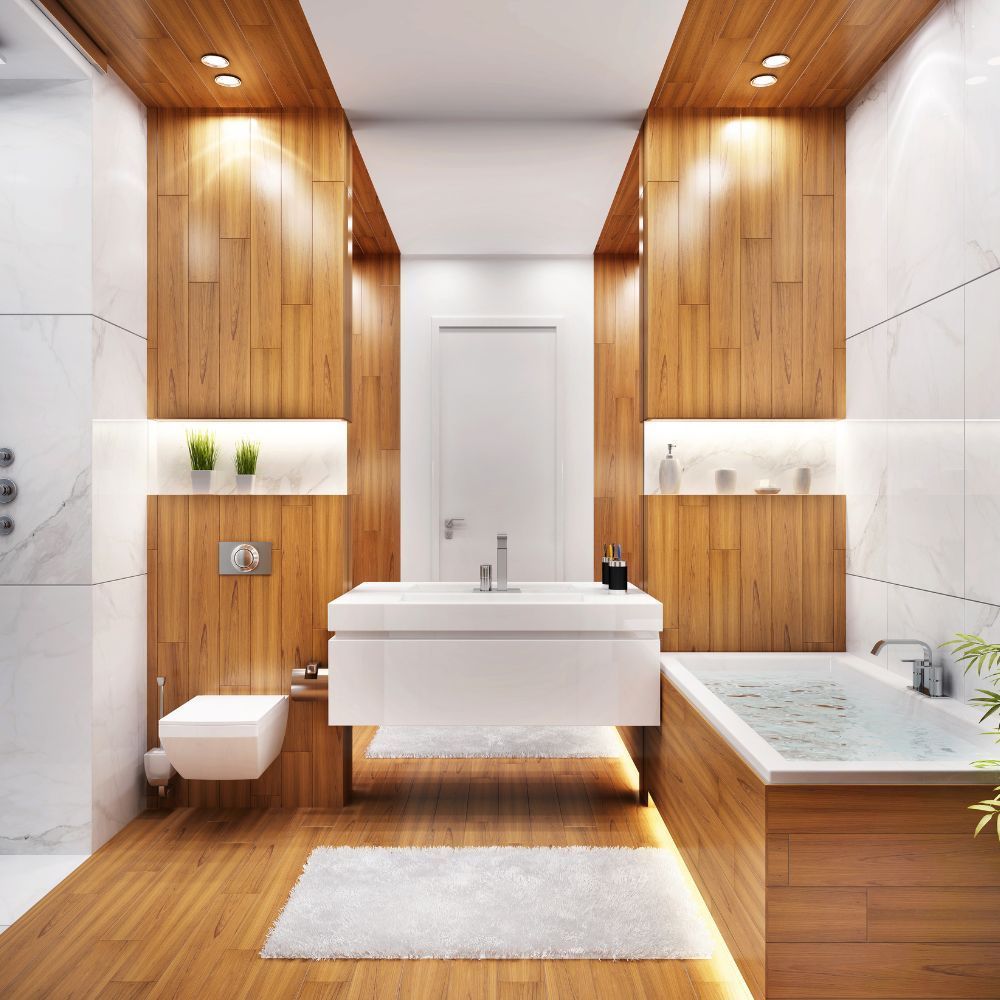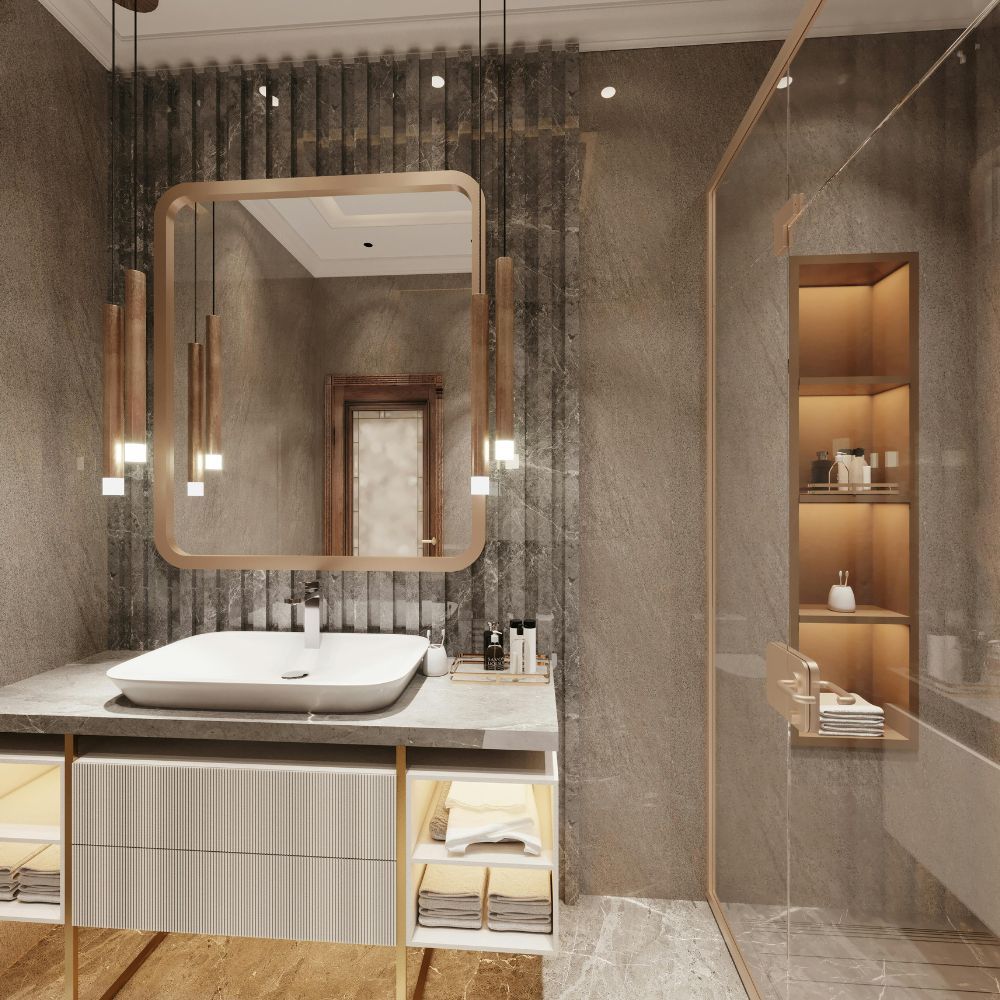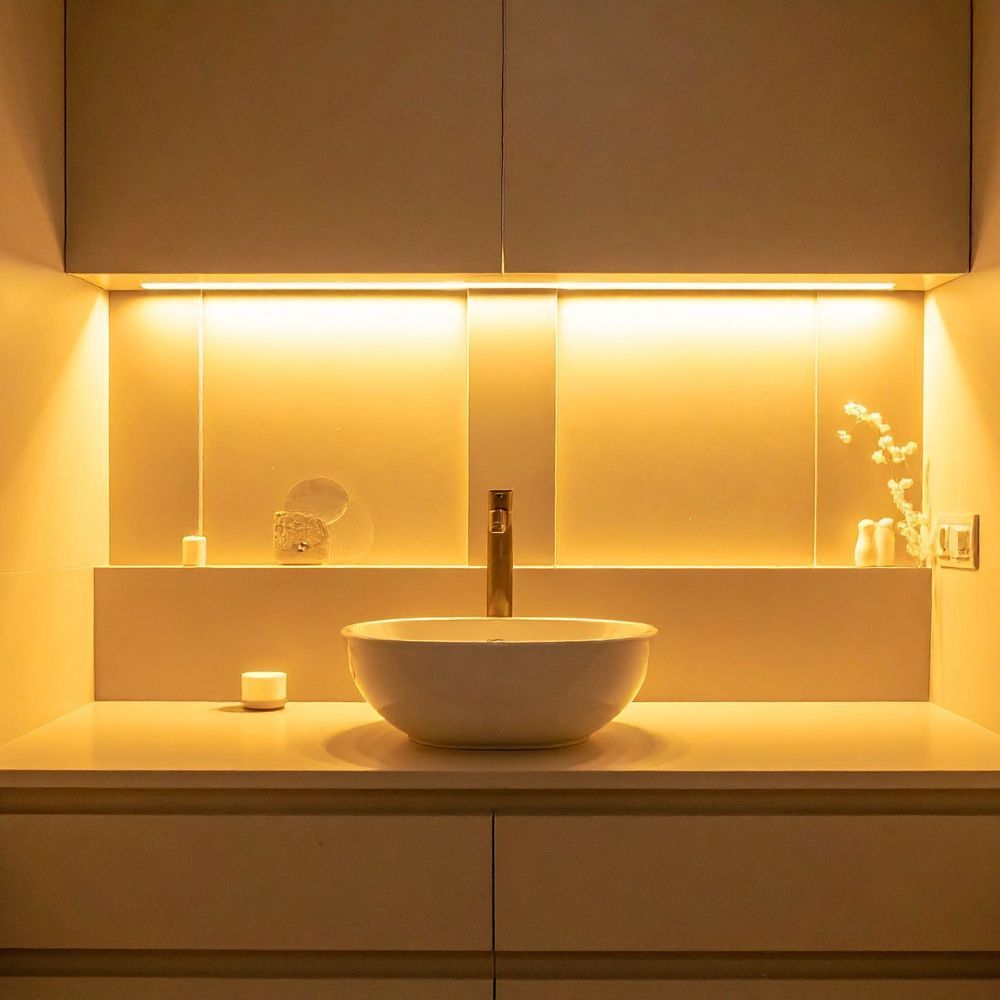Balancing Functionality and Luxury: Parish Bathrooms' Approach to Design
Blending Practicality with Aesthetics in Accessible Bathroom Concepts.

In interior design, the bathroom is a space that combines daily necessities with elements of comfort. At Parish Bathrooms, we strive to ensure a balance between these facets. This article considers our approach, especially when it comes to accessible bathrooms, level-access bathrooms, and designs suitable for the elderly.
1. Understanding your mobility needs
For each design project at Parish Bathrooms, the primary step is to understand the individual needs of the user. This could range from requirements for a level access bathroom for better mobility or a bathroom layout tailored for the elderly. Being focused on the customer allows us to offer bathrooms that are practical while maintaining a certain level of aesthetic appeal.
2. Utilising the space effectively
Bathrooms often come with their own set of spatial challenges. Our designs aim to ensure optimal use of available space without compromising on function. Features like wall-mounted cabinets and recessed shelves are common solutions we consider. This is particularly pertinent in designs for level-access bathrooms, which require unobstructed movement or for customers who may have a walker or a wheelchair.
3. Choice of Components
At Parish Bathrooms, the materials we select serve both functional and aesthetic purposes. For instance, when designing for the elderly, slip-resistant tiles might be a consideration to enhance safety. Such choices help maintain the durability of our bathrooms. Other considerations are scold resistant taps, and other safety components such as grab rails.
4. Incorporating Technology
Our designs often include modern technological features to aid functionality. Underfloor heating, for instance, offers a level of comfort during colder months. Additionally, elements like sensor-operated taps and other tech solutions can make bathrooms more user-friendly, particularly for the elderly.
5. Incorporating Natural Elements
Natural elements, when added to bathroom designs, can provide a tranquil environment. Level-access bathrooms, in particular, benefit from natural lighting, which can make the space appear more open. Elements such as plants or natural stone are occasionally used to subtly enhance the ambience.
6. Attention to Detail
Attention to detail is vital in our designs at Parish Bathrooms. Whether it is the selection of fixtures or the blend of colours and textures, each aspect is considered. Especially in accessible bathrooms, ensuring that functionality is not overshadowed by style is crucial.
Conclusion
Parish Bathrooms endeavors to design bathrooms that are both practical and aesthetically pleasing. This is particularly evident in our approach towards creating spaces that are accessible and tailored for specific user needs, including the elderly.
For those interested in learning more about our offerings and design approach, you can visit our website at
www.parishbathrooms.co.uk.




